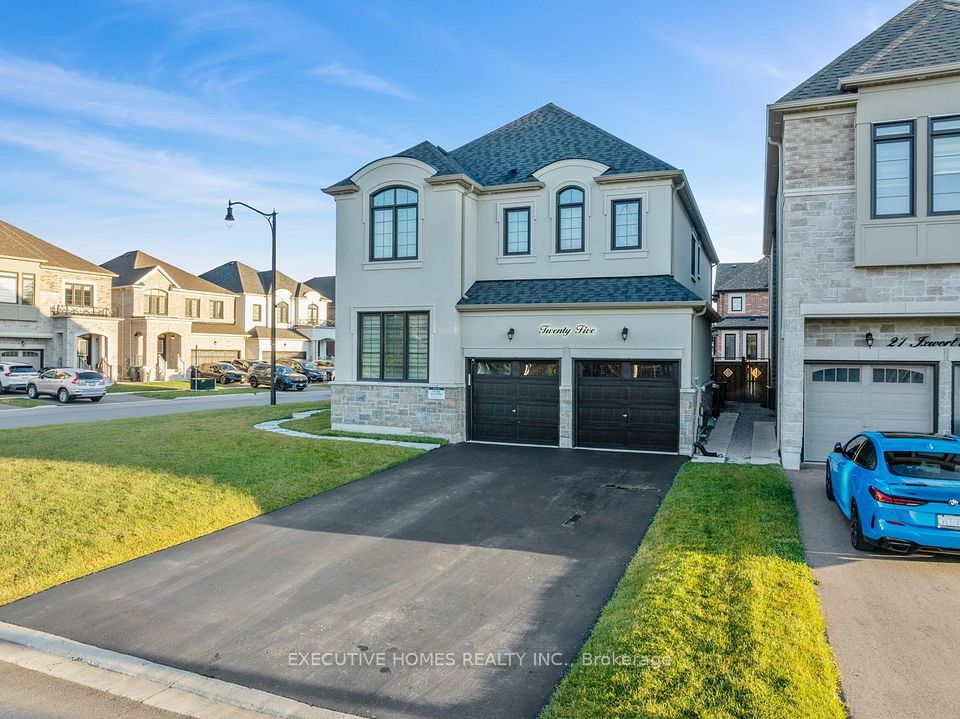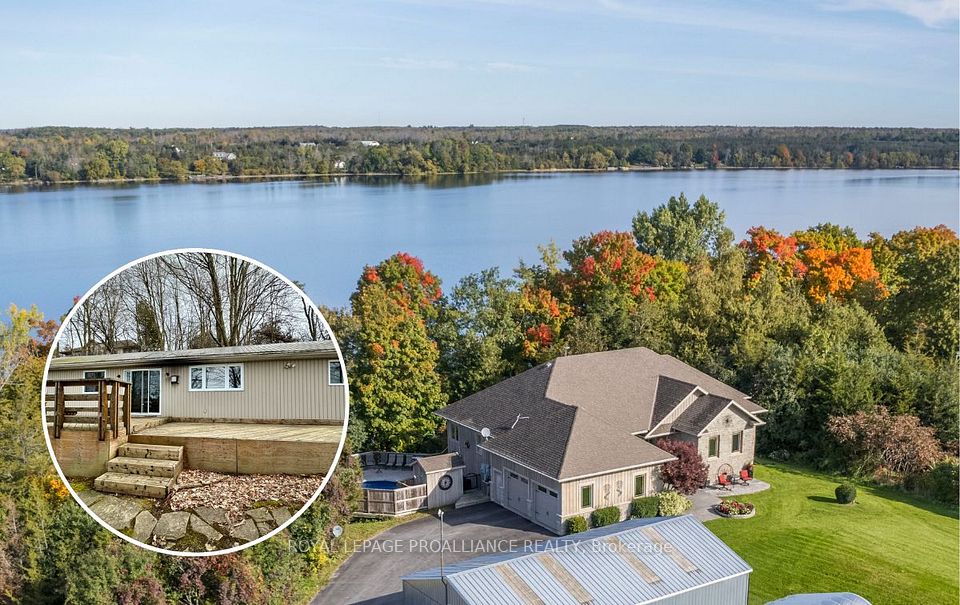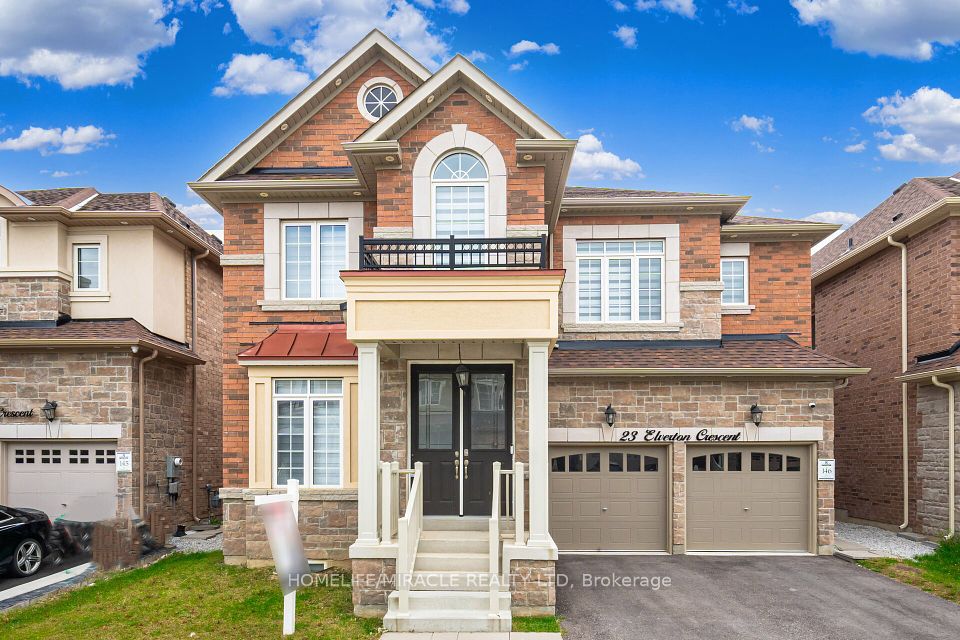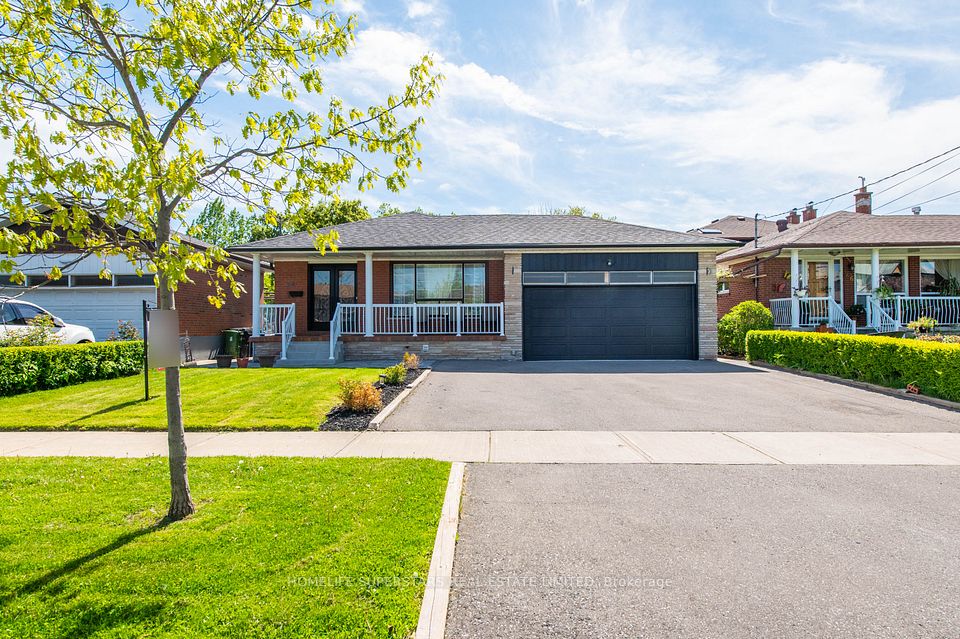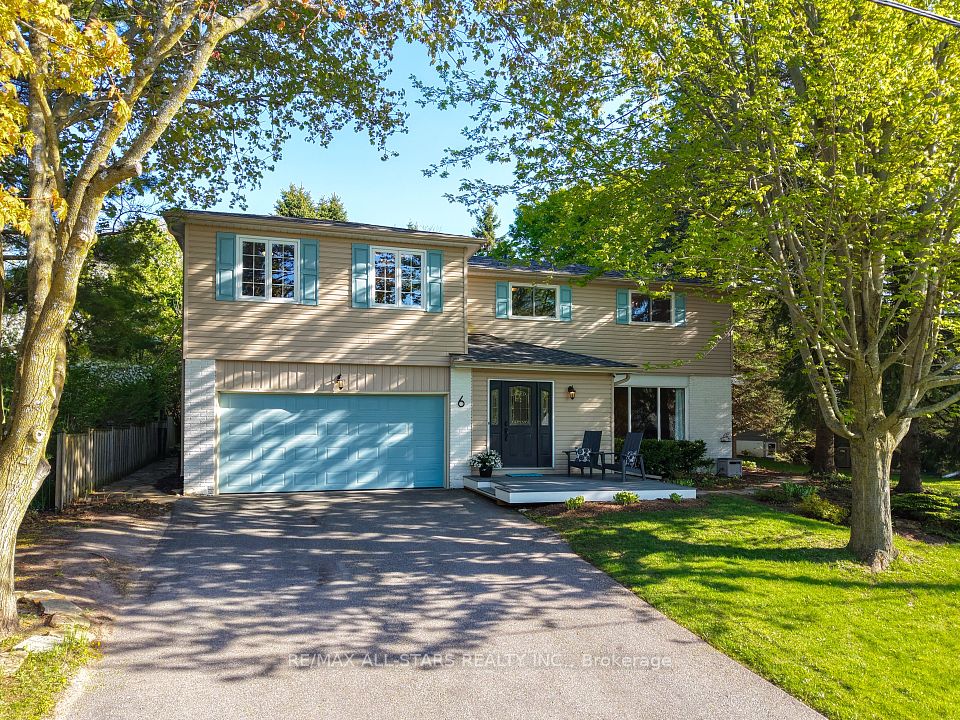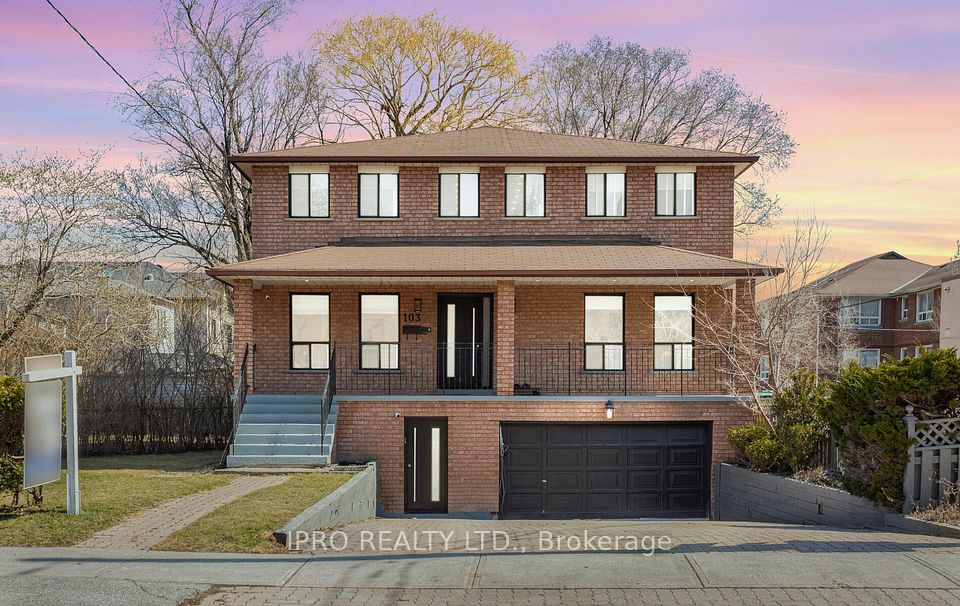$1,650,000
51 Black Diamond Crescent, Brampton, ON L6X 1A2
Property Description
Property type
Detached
Lot size
< .50
Style
2-Storey
Approx. Area
3000-3500 Sqft
Room Information
| Room Type | Dimension (length x width) | Features | Level |
|---|---|---|---|
| Living Room | 3.25 x 4 m | Hardwood Floor, Combined w/Dining, Above Grade Window | Main |
| Dining Room | 2.97 x 4 m | Hardwood Floor, Combined w/Living, Above Grade Window | Main |
| Family Room | 4.93 x 4.22 m | Hardwood Floor, Breakfast Area, Fireplace | Main |
| Kitchen | 5.21 x 2.95 m | Ceramic Floor, Granite Counters, Backsplash | Main |
About 51 Black Diamond Crescent
An exquisite 5+3 bedroom, 4+2 bathroom home nestled in the prestigious "Estates of the Credit Ridge" off of Mississauga Road. The main floor seamlessly blends sophistication with comfort, featuring a spacious living room, a formal dining area, a huge family room with a fireplace and a gourmet kitchen with a large breakfast area. Each of the five generously-sized bedrooms is a private retreat, offering ample space, natural light, and en-suite bathrooms for ultimate convenience. The master suite is a sanctuary of its own, complete with a luxurious spa-like bathroom, a walk-in closet, and a serene ambiance that invites relaxation. The fully finished basement adds another dimension of luxury, featuring a legal apartment with a separate entrance. This space is ideal for extended family, guests, or as an additional income- generating unit, offering a comfortable living area, a modern kitchen, and two comfortable size bedrooms. The second half of the basement is used as a personal gym with a private bathroom and shower.
Home Overview
Last updated
May 30
Virtual tour
None
Basement information
Apartment, Separate Entrance
Building size
--
Status
In-Active
Property sub type
Detached
Maintenance fee
$N/A
Year built
2024
Additional Details
Price Comparison
Location

Angela Yang
Sales Representative, ANCHOR NEW HOMES INC.
MORTGAGE INFO
ESTIMATED PAYMENT
Some information about this property - Black Diamond Crescent

Book a Showing
Tour this home with Angela
I agree to receive marketing and customer service calls and text messages from Condomonk. Consent is not a condition of purchase. Msg/data rates may apply. Msg frequency varies. Reply STOP to unsubscribe. Privacy Policy & Terms of Service.







